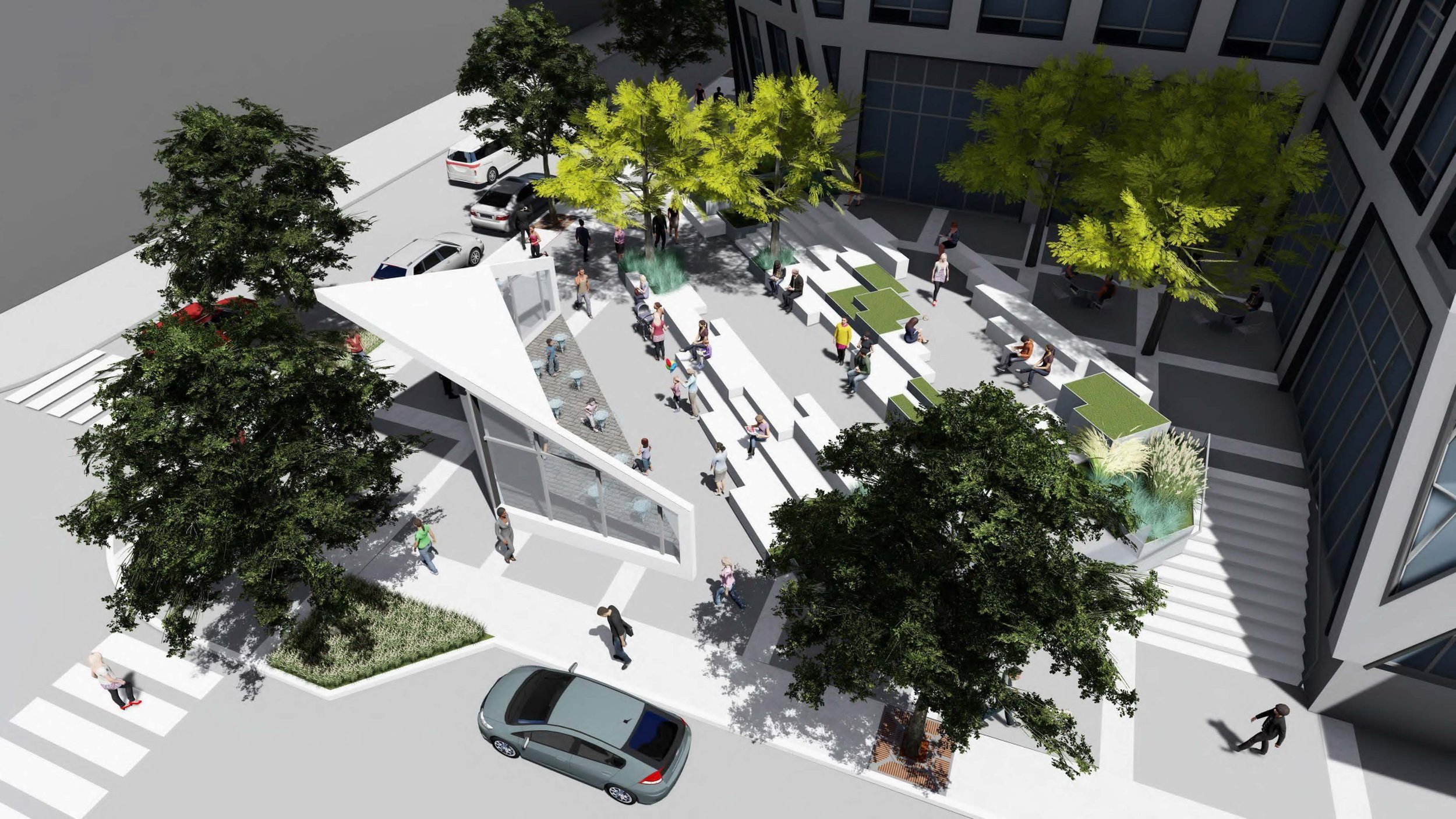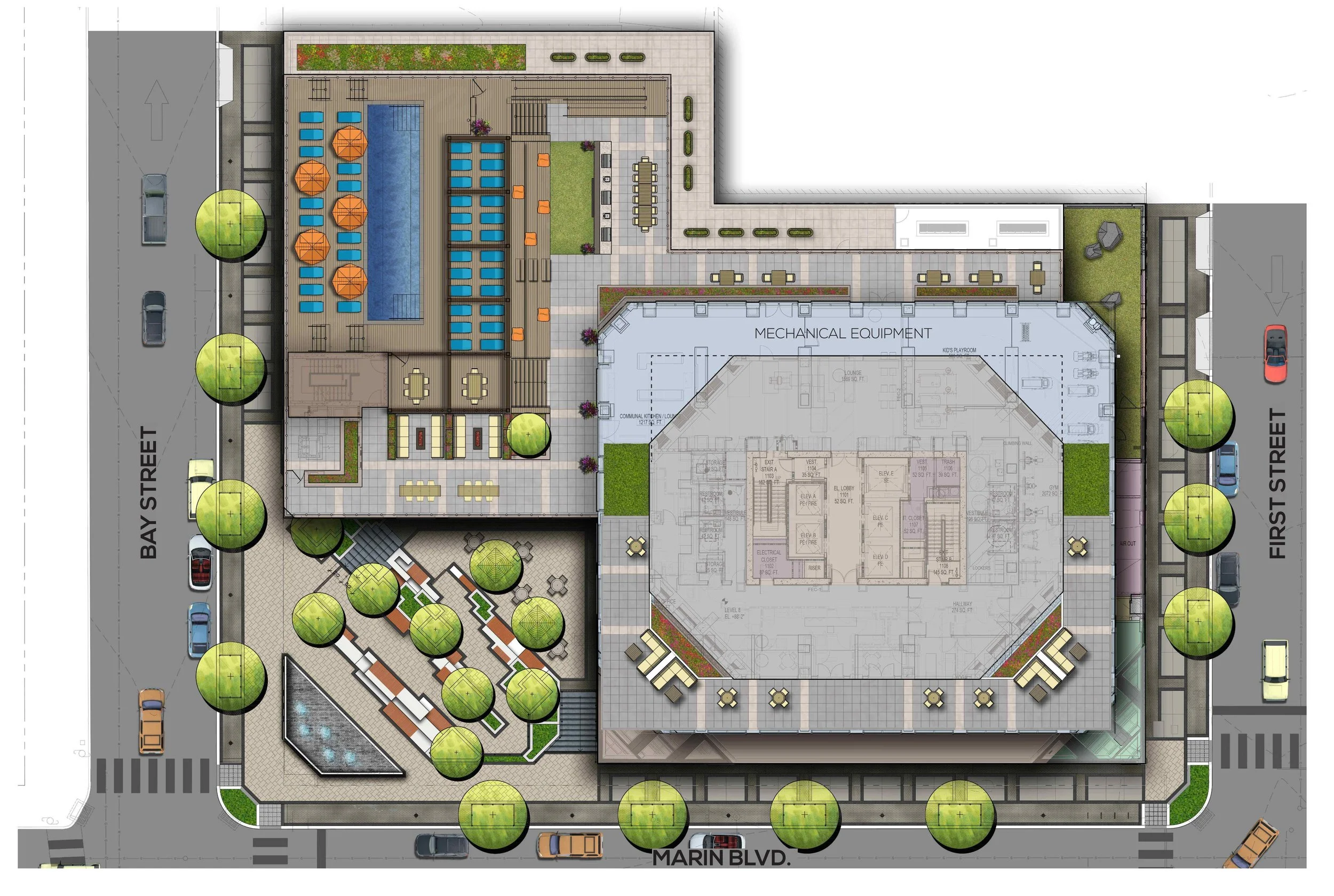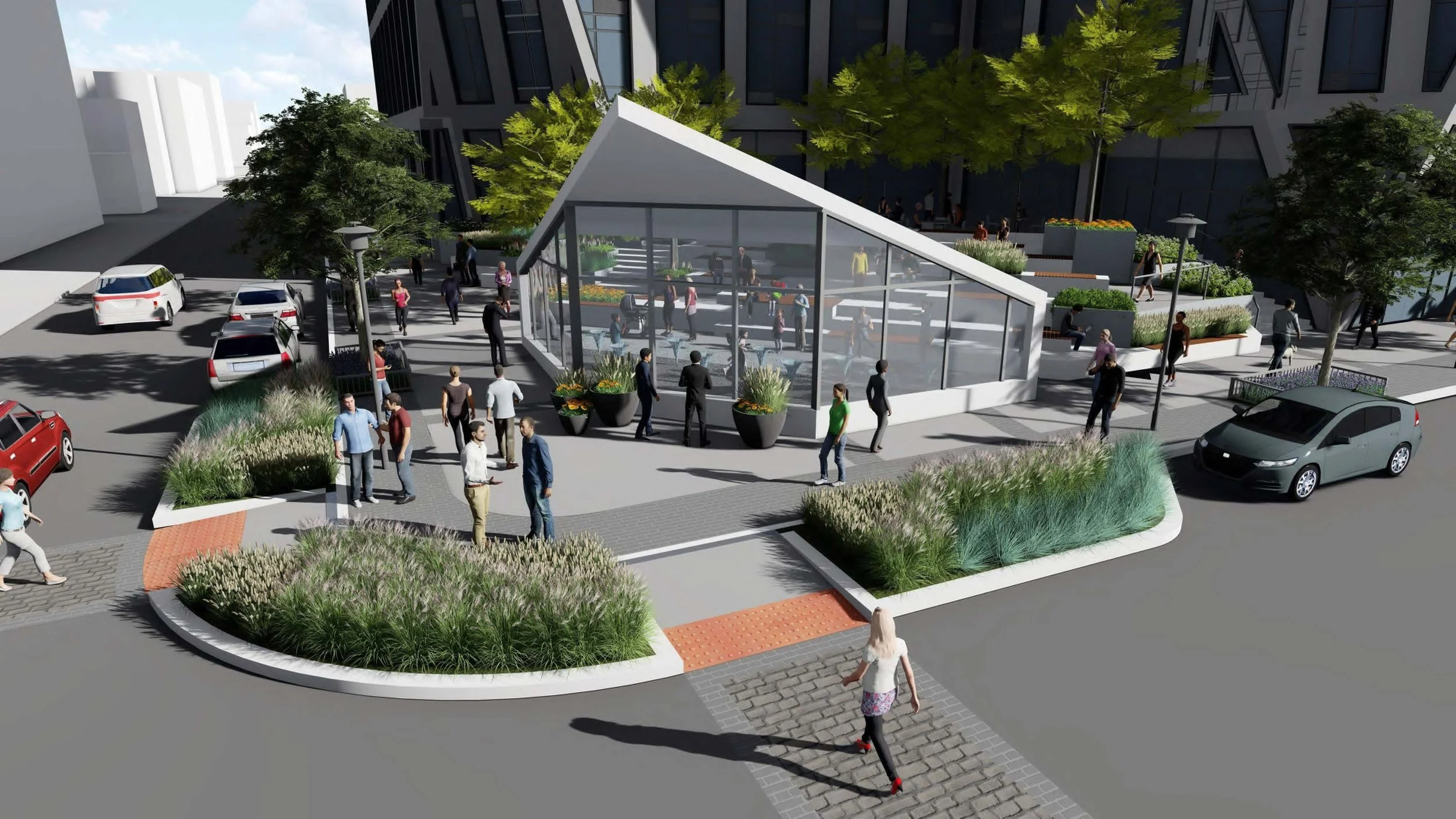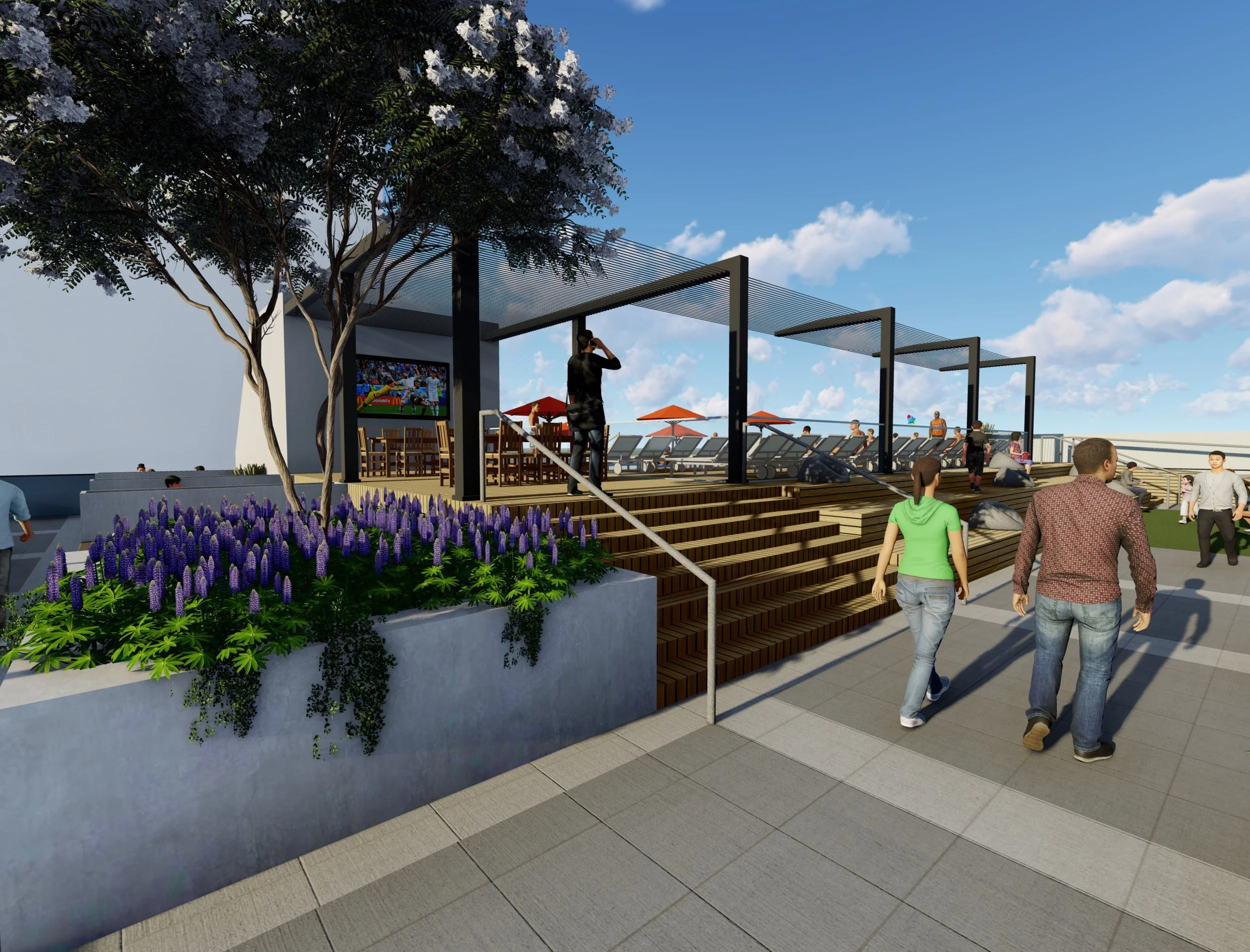351 Marin
Multi-Family & Mixed Use Design
{Project worked on as a team effort with Melillo Bauer Carmen Landscape Architecture Firm}
351 Marin is located in the Powerhouse Arts District in Jersey City, New Jersey. Home to a bustling and thriving community of artists and commuters, the plaza at 351 Marin provides pedestrians an opportunity for social interaction through the implementation of flexible, programmatic plaza space. Playing off the deliberate edges of the architecture, a cantilevered structure creates a defined space that allows for water play systems, theater and musical performances, and art gallery installations.
My role + responsibilities included participating in the plaza & rooftop design process with the project manager and principal L.A., creating 3D models using SketchUp & Lumion, and project coordination with both architectural teams, engineers, the lighting consultant and the construction management team. I was responsible for preparing the following sets: Submission, Resolution Compliance, Design Development, Construction Documents, and Addendum Sets. With the internal design team at MBC, I selected materials, for the streetscape and plaza, 6th floor dog run, 7th floor community garden, 8th floor landscape deck and sky floor amenity deck.






